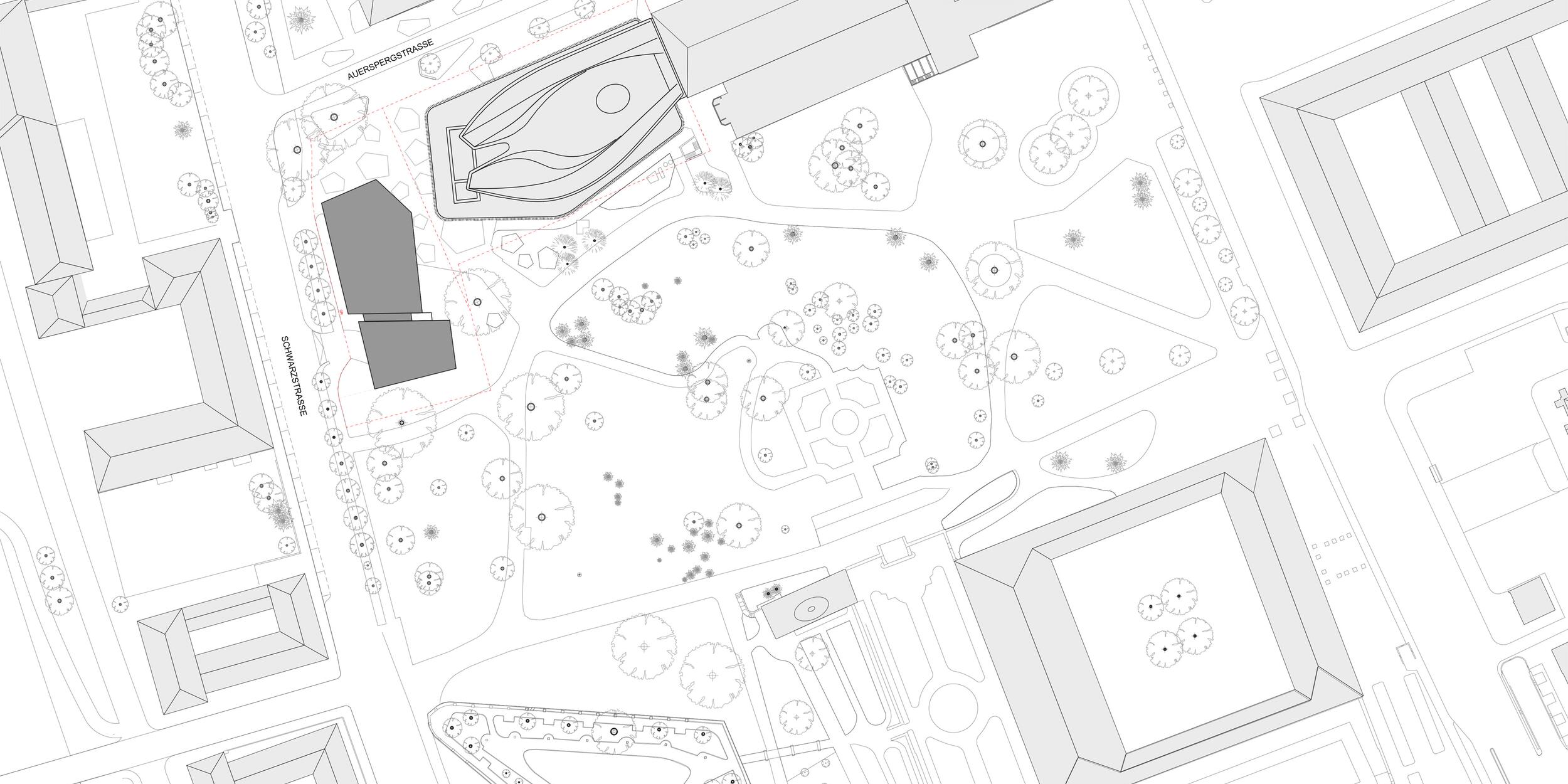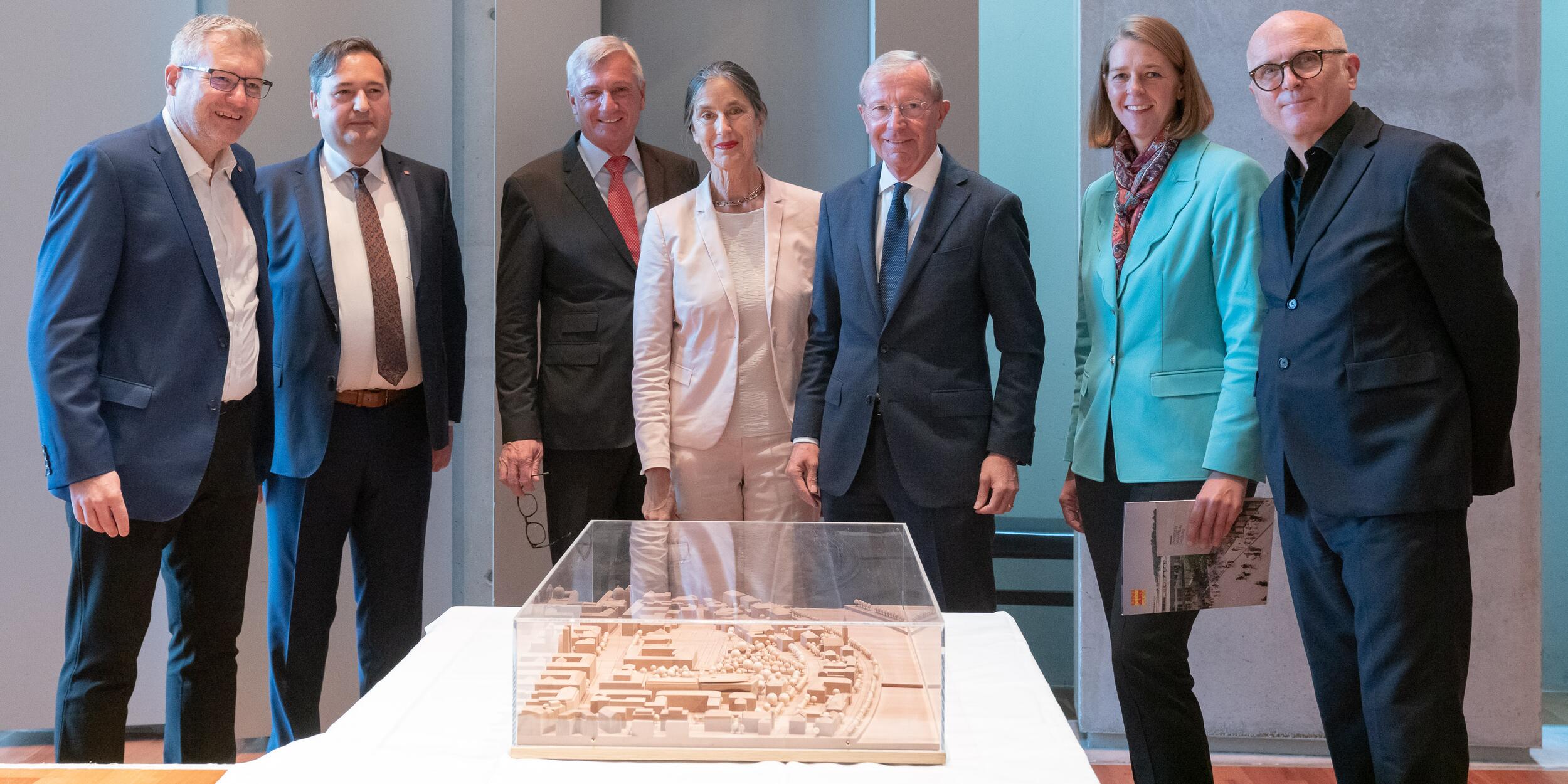UMAK: Visionary building project of the Mozarteum University at the Salzburg spa garden
18.10.2021
Press release

© Berger+Parkkinen
With the new building project UMAK (University Mozarteum at the Kurgarten) and the completion of the submission planning on October 1, 2021, the University Mozarteum opens a forward-looking, new chapter in its history, which means a sustainable investment in the art university research and in the educational location Salzburg.
One of the special challenges is an X-Reality laboratory, the only one of its kind in Austria so far, planned as an artistic workshop, research and production space for audiovisual, immersive design. The planning team includes renowned institutions such as IRCAM (Paris) and Ars Electronica (Linz). The Multimedia and Digitization Lab will also be shareable with partner institutions (such as the Salzburg University Conference). With a focus on transdisciplinarity and transmediality, the Lab also provides an ideal basis for building a culture of digitality in research, teaching and the arts. The second major focus in the use of the building is singing in all its diversity: solo and ensemble, opera and vocal pedagogy. The University Mozarteum has a long-standing relationship with the internationally renowned Bach Choir, which will find a new home here. "With the building project, the Mozarteum University can alleviate its space shortage somewhat, but above all also set a unique milestone towards the future. With the X-Reality-Lab, we can set out into new spaces of experience in the middle of Salzburg and do so in close cooperation with the major local cultural institutions and the Salzburg University Conference. We are very happy about this great opportunity and would like to thank all those who made it possible, especially the city and state of Salzburg," emphasizes Rector Elisabeth Gutjahr. Funding: lion's share of 13.6 million from the federal government The funding has been approved, and the submission planning will be completed by October 1, 2021. This means that two milestones have been reached towards the groundbreaking ceremony in summer 2022 and the opening of the building in October 2024. 80 percent of the construction work in the upper threshold range will be put out to tender across the EU this year in accordance with the Federal Public Procurement Act and awarded around the beginning of March 2022. Supplementary tenders will be issued as required during ongoing construction operations. Overall, regional and ecologically sustainable solutions will be sought in the tendering process. The new building project of the Mozarteum University at Salzburg's Kurgarten, which is currently in the planning stage, will cost around 20 million euros. In addition to 1.5 million euros in own funds, the lion's share of 13.6 million euros will come from the Federal Ministry of Education, Science and Research . 3 million euros will be invested by the province of Salzburg. "The province of Salzburg is funding this project with 3 million euros. With this study building, we are strengthening our innovative creative location and thereby significantly increasing the quality in the areas of digitization, innovation, research and in the field of music theater and singing. This will also ensure that the Bach Choir will have excellent and allocated rehearsal space to use," says Governor Wilfried Haslauer. Half a million of the 3 million will be provided as part of a special grant for research and securing scientific locations. "The highly innovative core of the building is the multimedia and digitization lab, which combines analog artistic production and digital production. In the Lab, artistic research, development and experimentation can be carried out, and acoustics can be combined with the visual possibilities of augmented, virtual and cross reality," says Science Provincial Councilor Andrea Klambauer, who is convinced of the innovations funded with half a million euros. The city and state of Salzburg are each contributing an additional 700,000 euros to finance the premises of the Salzburg Bach Choir at the new building, and the Bach Choir itself is contributing 200,000 euros: "Salzburg is rightly pleased with the successful conceptual and architectural 'throw' of the new Paracelsusbad and Kurhaus. The planning of the architectural office Berger+Parkkinen provides for a further building in the intersection area Schwarzstraße-Auerspergstraße with high architectural quality at this top location. With the expansion of the Mozarteum, which is now to be started, Salzburg emphasizes its position as a university location and strengthens its core competence 'culture'." At the same time, we can also achieve an optimal solution for the Bach Choir, which has already been operating at a high artistic level for years," says Mayor Harald Preuner . Johannes Feigl , President of the Bachchor is very grateful for the generous support of the City and Province of Salzburg as well as the many private donors*: "Even if the journey was a long one, we are very happy about the destination now in sight, where the Bachchor can finally arrive after forty years in 2024 and find its place for the musical work and artistic development. Situating it together with the Mozarteum University opens up potential for cooperation on both sides, which will benefit not least our planned work with young musicians with a claim to excellence." Utilization: Resolution of acute space needs & more space for research The University Mozarteum Salzburg can also breathe a sigh of relief, at least a little, in terms of space. Since, among other things, due to the reconstruction in the Mozarteum Foundation, part of the Department of Voice had to move out already in February 2021 and in the medium term other Foundation premises will also be eliminated, as they cannot be converted barrier-free, an old university building in Nonntal has been rented on an interim basis since October. As a result of this circumstance, some of the planned main uses are due to the acute shortage of space for the Departments of Voice and Instrumental and Voice Pedagogy. In addition, a rehearsal room is planned for the Opera and Music Theater Department, which has long been fighting for more rehearsal space, as well as classroom space and offices for the Electronic Music Studio. The second major spatial investment will be for (artistic) research - in addition to offices for research management and rooms for research activities, the X-Reality-Lab will be designed as the centerpiece of the new building as a multimedia and digitization lab (MMDL), which will be unique in Austria. MMDL: Austria-wide unique multimedia and digitization lab Variable acoustics, 3D audio and multi-perspective projection form the technical basis of a space that will be used as a kind of meta-instrument for artistic, research and educational purposes. A primary design goal is also to integrate openness into the structural layout of the lab through modularity, in addition to the permanently installed aesthetic tools, in order to be able to respond and address the widest possible range of questions. A particular focus is on exploring the artistic application of virtual/augmented and extended reality technologies. In addition to audiovisual performances or immersive concerts, less time-bound formats such as installations and exhibitions will be developed. In its future-oriented conception, the X-Reality-Lab or MMDL is an expression of the University Mozarteum Salzburg; with transdisciplinarity and transmediality, the Lab also offers an ideal basis for building a culture of digitality at the Salzburg location. Planning & Building Law: Berger+Parkkinen on a plot of land owned by the City of Salzburg The architectural firm Berger+Parkkinen, which also designed the Paracelsus Bad & Kurhaus in the immediate vicinity that will open in 2019, was commissioned with the design and planning of the building on the Kurgarten back in 2016. At that time, two buildings with a maximum height of 17.5 meters (five floors) and 11.5 meters (three floors) were approved by the expert commission for the preservation of the old town; the second building was won over by the Mozarteum University, which was granted a building right at a favorable brewing rate by the city of Salzburg over part of the site. The operator of the joint building rights field is TSG Salzburg. Architecture & Design: Morphology of the spa garden, accentuation of open spaces The two buildings Paracelsus Bad & Kurhaus and UMAK will form a focal point in the historic core of the city of Salzburg thanks to their clear, identity-creating architectural language. The student use, in conjunction with the streams of visitors to the Bad & Kurhaus, will bring about a sustainable revitalization of the northwestern area in the Kurgarten. In their design, the architects paid particular attention to the morphology of the Kurgarten with its former fortifications and to the accentuation of the open spaces. The fundamental idea of the design is to make it possible to experience the transition from the baroque complex of Mirabell Palace to the Gründerzeit Markus-Sittikus-Strasse. In keeping with its use as a university building, the first floor of the building is open to the public. The architectural heart of the building is the hall with natural skylight that extends to the top floor. The division of the building into two structures allows for the accommodation of the large halls and practice rooms with special room heights. The mighty cantilever of the upper floors above the entrance area emphasizes the importance of the square in front and provides a view of the neighboring Paracelsus Bad & Kurhaus. The façade system of the UMAK also consists of curtain-type ceramic façade panels to emphasize the ensemble effect. In contrast to the façade at the baths, however, a closed, rear-ventilated ceramic façade is used for the UMAK. The ceramic lamellas of the bathhouse are quoted in material, color and proportion. However, these are closed at the UMAK; only the large glazing of the ensemble rooms are protected from solar radiation by fixed vertical lamellas. The location: In the immediate vicinity of the main building at Mirabellplatz 1 The fundamental considerations for the integration of the Mozarteum University at the Kurgarten into the urban space go beyond the boundaries of the site and consider the potential of the entire area of the inner-city parks Kurgarten, Zwergerlgarten and Mirabellgarten, at the southwest end of which the main building of the Mozarteum University is situated. The UMAK is part of an urban design that strives to interweave the heterogeneous structures from the Baroque, Wilhelminian and 20th centuries as well as to mediate between the Kurgarten and the streets. To this end, the UMAK is divided into two structures that mediate in cascading height and size between the closed development on Auerspergstraße and the open structure on Schwarzstraße. The new building, like the Paracelsus Bad & Kurhaus, is accessed from the new entrance square located at the corner of Schwarzstraße and Auerspergstraße. Despite complex technical requirements for the building, attention was paid during the planning to sustainable flexibility in the use of the building to allow for later "shifts" in terms of occupation of the space. In addition, the pronounced compactness of the two structures with their favorable envelope area ratio supports the sustainability of the new building in thermal terms. Also important in the planning was a sensual impression through form and materials in harmonious correspondence with the Paracelsus Baths as well as an attractive conclusion of the Mirabell Gardens. In the picture from left to right: Gregor Faistauer (Managing Director Bachchor), Johannes Feigl (President Bachchor), Mayor Harald Preuner, Rector Elisabeth Gutjahr, Provincial Governor Wilfried Haslauer, Provincial Councilor Andrea Klambauer, Architect Alfred Berger (Berger+Parkkinen)

© Christian Schneider